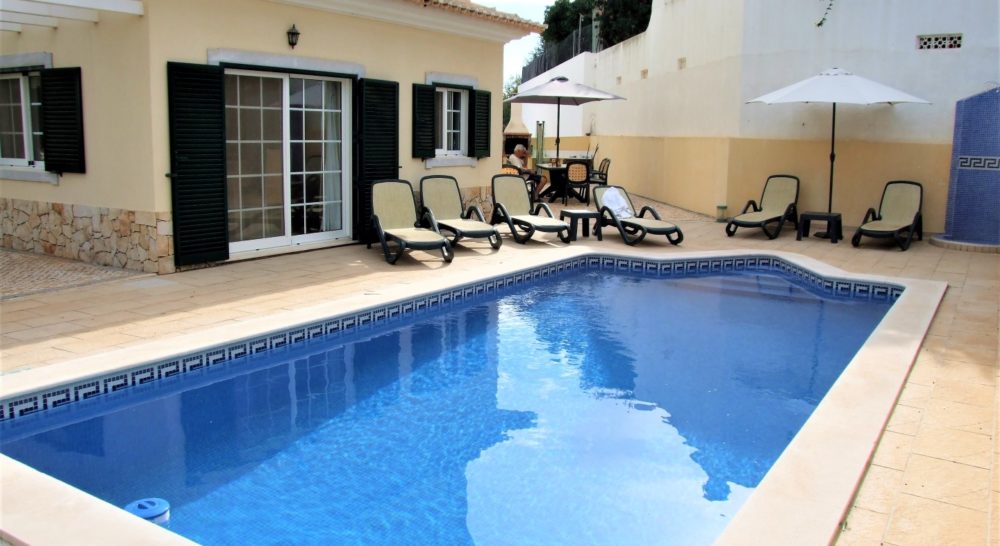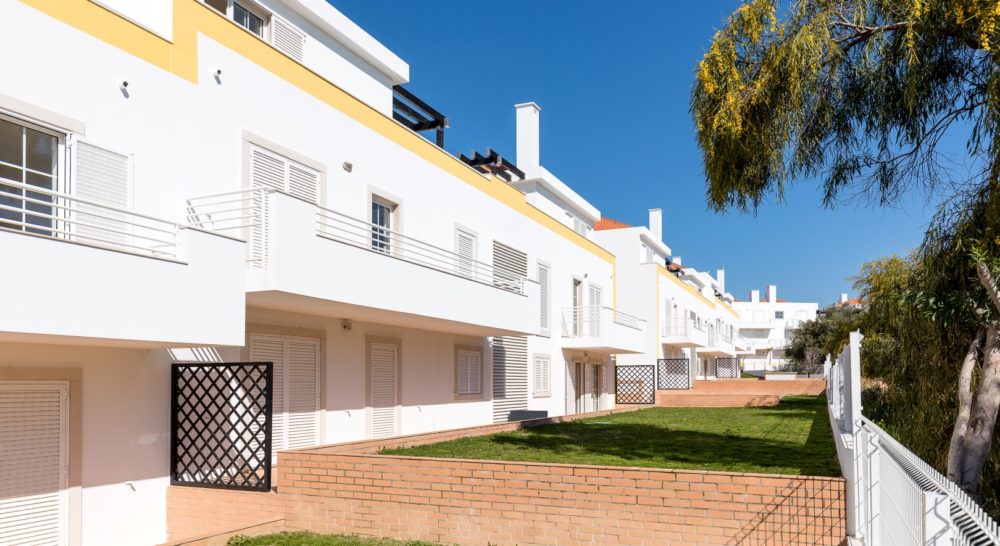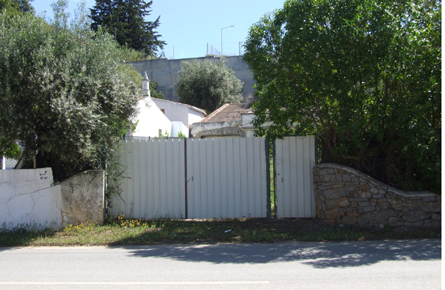
This spacious, three bedroom townhouse is ideally situated in a quality development close to the fishing village of Cabanas, 5km from Tavira. It is walking distance to local shops, restaurants, Ria Formosa, Cabanas beach and Benamor golf
- Tavira
- Townhouse
- 3 Bedrooms
- 3 Bathrooms
- Air conditioning
- Balcony
- Barbecue
- Fitted wardrobes
- Garden
- Heating system
- Insect screens
- Kitchen, fully fitted
- Lift
- Log burning fire
- Parking, garage
- Parking, off-street
- Pool, shared
- Security electric shutters
- Security video entrance system
- Solar Energy
- Close to golf
- Close to restaurants/shops
- Close to the beach
The property has a private garden with barbecue area and balconies off the living room and bedrooms, which are positioned to get sunshine both morning and afternoon. The property is on three floors and has a private internal lift to access all floors. Facilities include two pools, fitness room, playground, bar and restaurant.
Entrance (5.5m²)
Guest cloakroom (2.5m²)
Living area (24.2m²) with wood burning fireplace and patio doors to terrace
Fully fitted kitchen (10.5m²) functionally designed with dark beach and white lacquer wall and base units. Fully equipped with Bosch appliances, electric oven and hob, extractor, fridge/freezer, microwave, dishwasher and washing machine
Bedroom 1 (12m²) Double bedroom with fitted wardrobes and floating wood floors. Sliding glass doors to private terrace
En-suite (5.2m²) with bath, toilet and hand basin
Bedroom 2 (11m²) Double bedroom with fitted wardrobes and floating wood floors. Sliding glass doors to private terrace
En-suite (4.5m²) with shower, toilet and hand basin
Master Bedroom on third floor (22m²) Double bedroom with fitted wardrobes and floating wood floors. Dressing area
En-suite (4.0m²) with shower, toilet and hand basin
Internal lift to all three floors
Private Garage (14.m²)
Terraces 16.5m² and 4.1m²
Build Area: 170m² Garden Area: 25m²
Year of construction: 2010
Utilities: All mains
Energy Rating: A
. PVC framed doubled glazed windows with electric shutters and fly screens
. Air conditioning throughout
. Solar panels for water heating supported by secondary gas system
. Video entry phone
. Garage with internal door to house and off street parking
External Features
. Swimming pool and communal gardens
. Central fountain area with bar and restaurant
. Overnight security patrol


























