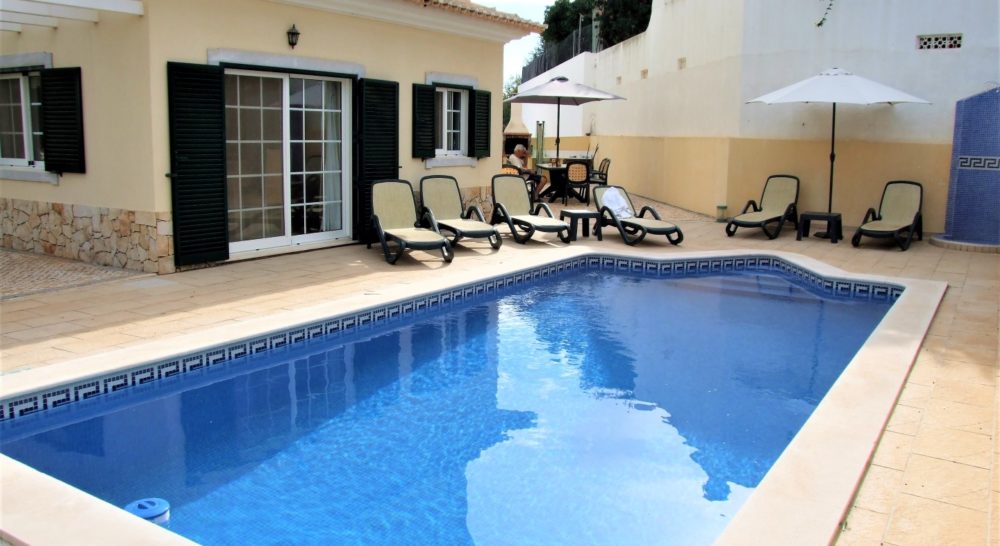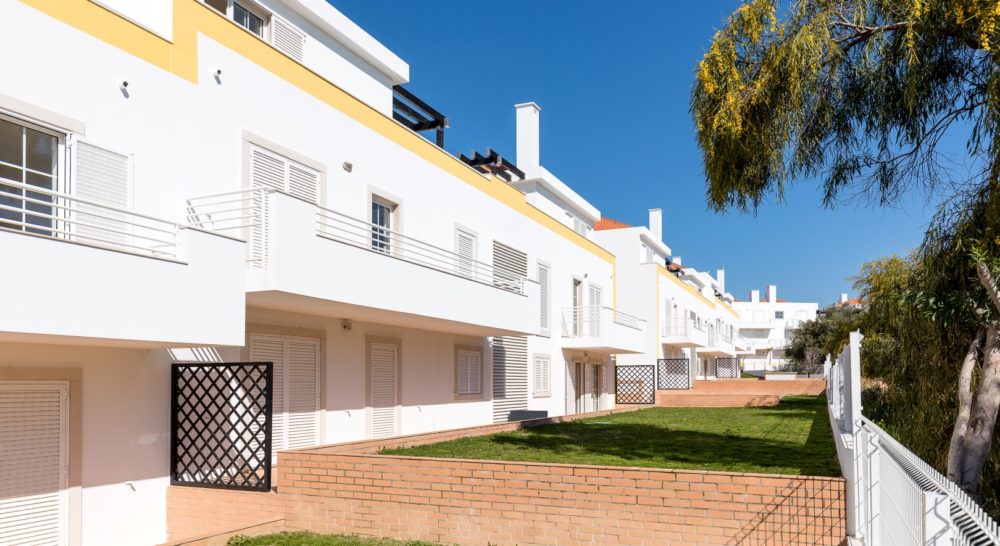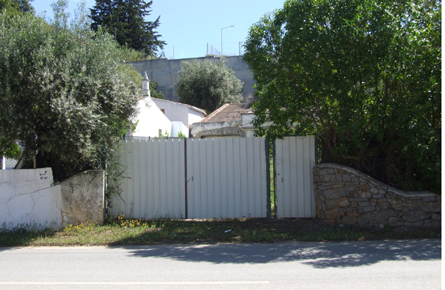
This beautifully designed property offering 4 bedrooms, two reception rooms and 5 bathrooms. It is a perfect fusion of modern architecture, contemporary fixtures and fittings and traditional building materials both inside and out. A truly unique property is located in Santa Catarina, Tavira.
- Tavira
- Villa
- 4 Bedrooms
- 5 Bathrooms
- Air conditioning
- Annex
- Barbecue
- Cloakroom
- Fitted wardrobes
- Heating, underfloor
- Kitchen, fully fitted
- Parking, off-street
- Pool, private
- Terrace, sun
- Country side views
- Peaceful location
Situated in Santa Catarina, Tavira, this beautifully designed property is a perfect fusion of modern architecture, contemporary fixtures and fittings and traditional building materials both inside and out. The internal space and light are enhanced by the use of glass walls and internal winter gardens creating light filled rooms. The property is divided into the main house with master suite and a guest wing with 3 bedrooms and a living area with kitchenette. All rooms have access to outside space and views of the surrounding countryside. A truly unique villa which offers central air conditioning in master bedroom. Heating and cooling units in guest wing. Closed log burning fireplace in main living room. Oil fired underfloor heating throughout except guest bedrooms. The property also enjoys lovely views over the surround hills and countryside.
Entrance Hall : 48.3 sq.m
Marble steps from front door into L shaped hall and corridor with traditional stone floor tiles. Study and guest wing to the left and main house on the right. Glass winter garden with olive tree and feature stone wall
Living Room : 42.5 sq.m
Double height living room with cane ceiling, recessed halogen lights and 4 sets of patio doors to terrace and garden. Closed log burning fireplace set in feature stone wall. Open through to:
Kitchen : 34 sq.m
Fully fitted contemporary design kitchen with long window over sink, white units and dark stone worktops. Central island with electric hob and extractor hood and breakfast bar. Feature brick ceiling. Door to hall and patio door to barbecue area
Dining area : 14.2 sq.m
Glass wall looking onto internal winter garden, door to kitchen and patio doors to outside eating area and built in barbecue
Pantry : 5.8 sq.m
Large storage room/pantry
Guest Cloakroom : 10 sq.m.
Semi circular guest toilet with stone floor, mosaic tiling and central feature granite sink and walk in shower
Study : 10.5 xq.m.
Off the entrance hall with glass wall facing the front of the house. Could be used as a 5th bedroom
Bedroom 1 : 23.2 sq.m.
Spacious master bedroom with sloping cane ceiling, patio doors out to two decked terraces with glass surrounds overlooking the pool and garden. Central air conditioning
Dressing Area : 10.5 sq.m.
With bespoke wood cupboards and shelving
En-suite : 16.2 sq.m.
contemporary bathroom with stand-alone bath and view of the land through a long, low window. Large walk-in marble rain shower, recesses toilet and bidet. Large sink set on wooden vanity unit. Sliding doors to decked terrace overlooking the garden.
GUEST WING WITHIN THE MAIN HOUSE
Living room/kitchenette : 36.2 sq.m.
Open plan living room with four sets of sliding doors to courtyard and rear terrace. Built in kitchenette with sink and oven/microwave, fridge and microwave.
Bedroom 2 : 18 sq.m.
Double bedroom with fitted wardrobes and sliding doors to the terrace.
En-suite : 8.4 sq.m.
Walk in shower, toilet and sink.
Wooden Stairs with Glass Banister leading to:
Bedroom 3 : 18.5 sq.m.
Double bedroom with fitted wardrobes and sliding doors to balcony with garden view.
En-suite : 5.5 sq.m.
Walk-in shower, toilet and sink.
Bedroom 4 on ground floor : 30 sq.m.
Double bedroom with sliding doors to the courtyard. Pre-plumbed for bathroom installation. Storage room and additional wardrobes.
Outside :
Terraces and Barbecue : 36 m
Decking and stone terracing surrounding the house
Garden :
Part-landscaped garden with lawned areas and planting. Outside garden and equipment storage.
Swimming pool : 36 sq.m.
Circular salt water infinity pool with decking surround
Utilities :
Mains electricity, borehole and septic tank. Solar heated hot water
Energy Rating : B


























