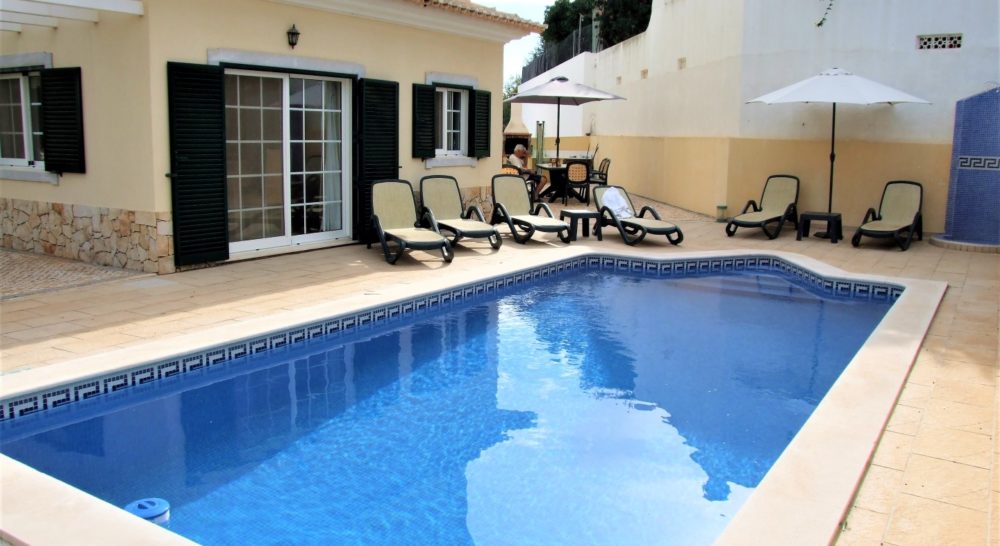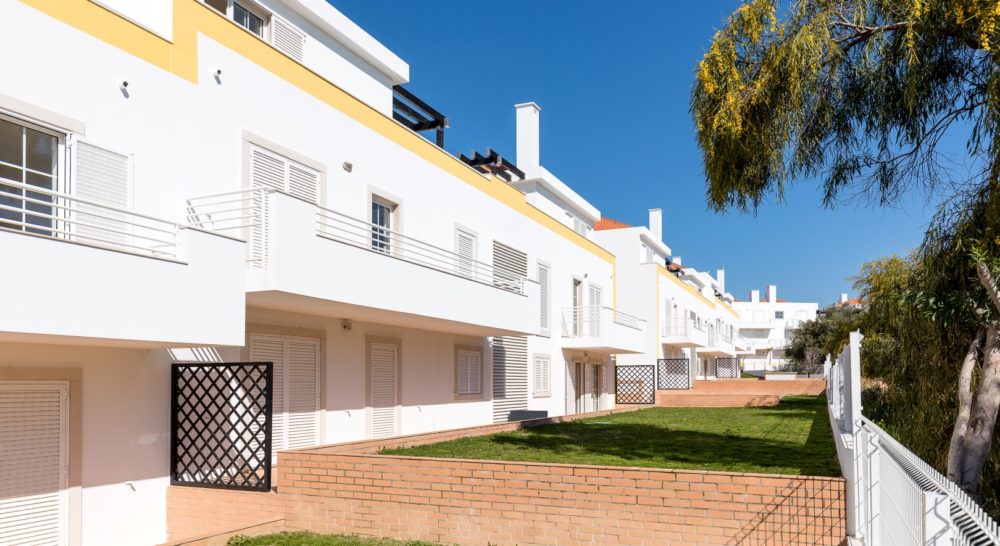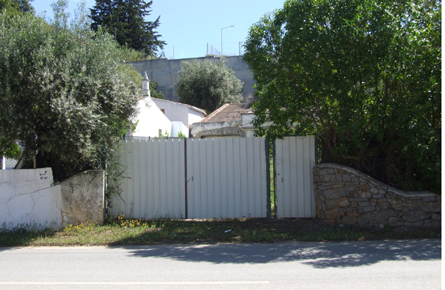
Five bedroom four bathroom villa with large private pool located at Faz Fato, Tavira
- Tavira
- Villa
- 5 Bedrooms
- 4 Bathrooms
- Balcony
- Barbecue
- Fitted wardrobes
- Garden
- Heating, central
- Insect screens
- Kitchen, fully fitted
- Landscaped gardens
- Log burning fire
- Parking, garage
- Parking, off-street
- Pool, private
- Terrace, covered
- Terrace, sun
- Close to restaurants/shops
- Close to the beach
- Country side views
- Ocean views
- Peaceful location
Located in an elevated position affording expanive views of the surrounding countryside, this villa would make a comfortable home or holiday retreat with the potential for rentals. The first floor is an independently accessed 3 bedroom, 2 bathroom apartment with a west facing terrace. The ground floor accommodation opens out to paved terracing to the pool with plenty of space for al fresco
cooking and eating. The property also benefits from a landscaped garden and a large pool. Central heating is installed in every room and paved terraces surround the villa
Front doors open into an entrance hallway (8.8m²) with kitchen to the right and archway on the left to the:
Living area (23.8m²) with corner fireplace, window and sliding doors out to terrace leading to pool
Fitted kitchen (19m²) with pale wood units, appliances, space for a dining table, window over the sink and door out to the garden
Master bedroom (16.7m²) with fitted wardrobes and west facing window
Large en-suite bathroom (7m²)with bath and shower over, bidet, toilet and hand basin
Bedroom 2 (14.4m²) Double bedroom with fitted wardrobs and west facing window
Bathroom (4.9m²) with shower cubicle and spa shower, bidet, toilet and hand basin with vanity unit underneath
First Floor – separate access via external stairs to the 2 bedroom apartment
Kitchenette (11m²) with fridge/freezer, hob and window over sink. Space for dining table
Living space (12m²) with log burning stove, air conditioning and sliding doors out to a terrace
Terrace (13m²) west facing overlooking the pool and countryside
First floor
Bedroom 3 (11.5m²) Double bedroom with sliding doors to south facing balcony
Bedroom 4 (9.5m²) with window
Bathroom (4.9m²) with bath and shower over, bidet, toilet and hand basin
Bedroom 5 (15.5m²) Double bedroom with south facing window
Bathroom (2.7m²) with shower cubicle, toilet and hand basin
Outside
Covered barbecue area (17m²) and covered eating area (38.7m²) and bread oven
Double garage (57.5m²) and off road parking space
Mosiac tiled, over shaped swimming pool (73m²) set in paved terracing
Walled plot with landscaped garden offering pergola and seating area
Views over the surrounding countryside to the coastline to the east
Utilities:
Mains electricity, borehole, septic tank, bottled gas
Energy Rating: E
Build Area: 290m² Land: 4,500m²
Other information:
IMI Property tax €400 pa
Double glazing, insect screens and shutters
30 minutes from Tavira
10 minutes from local restaurants
Year of construction: 1987

























