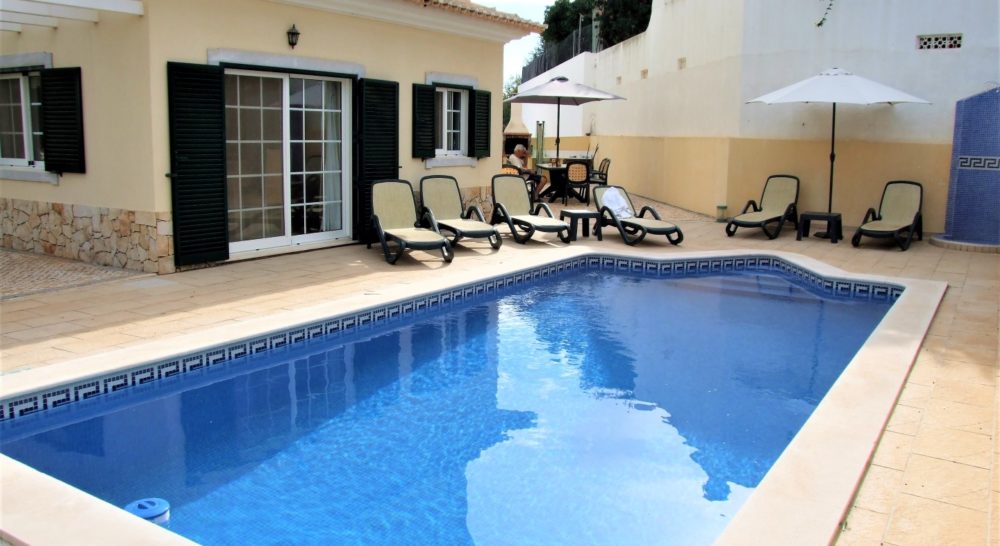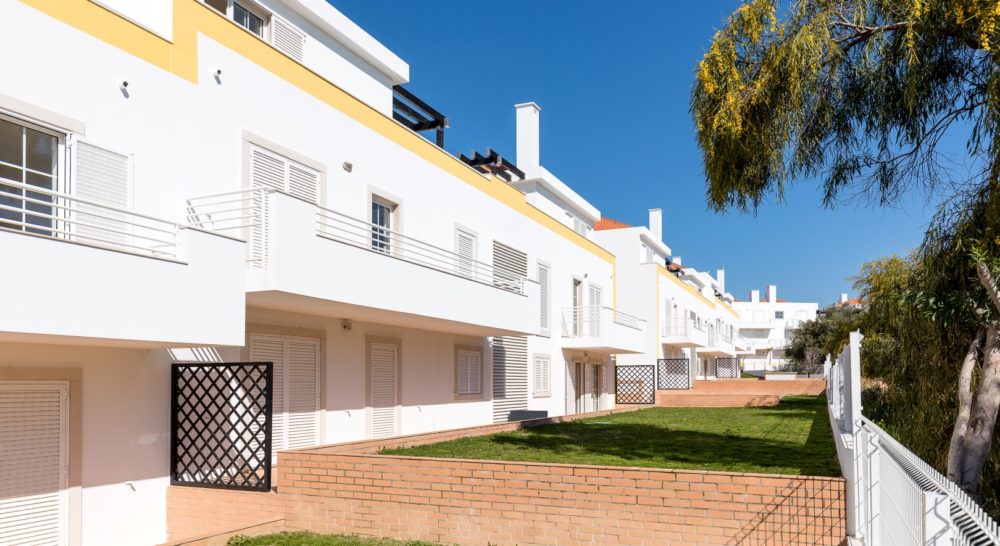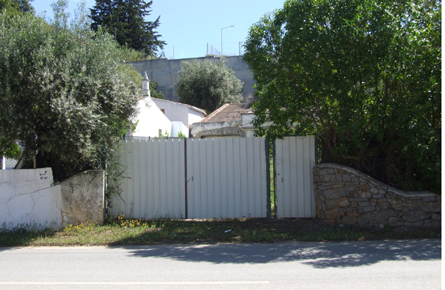
These south facing, contemporary linked villas will be built to a high specification with quality materials, insulation, fixtures and fittings.
- Tavira
- Villa
- 3 Bedrooms
- 4 Bathrooms
- Balcony
- Central vacuum system
- Cloakroom
- Fitted wardrobes
- Heating, underfloor
- Kitchen, fully fitted
- Parking, off-street
- Pool, private
- Terrace, roof
- Close to restaurants/shops
- Close to the beach
The properties offer three en-suite bedrooms, open plan living space, a patio with plunge pool and large roof terrace the villas are both spacious and comfortable with plenty of private outside space. They are conveniently located close to the village of Santa Luzia and within walking distance to all the local amenities and Barril Beach.
The front door opens into the entrance hallway (7.8m²) with bedroom on the left and leading through to living space with stairs on right
Open plan living/dining area (27.8m²) to kitchen with large sliding doors to a terrace
Fully fitted and equipped kitchen 13m² with dividing island and door to patio and barbeque (optional extra)
Guest cloakroom (1.9m²)
Bedroom 1 (12.6m²) Ground floor with fitted wardrobes
En-suite (4.8m²) with bath and shower over, toilet, bidet and hand basin
Stairs to first floor
Bedroom 2 (13.9m²) Double bedroom with fitted wardrobes
En-suite (3.6m²) with walk in rain shower, toilet and hand basin
Master bedroom and dressing area (20.5m²) Large double bedroom with sliding doors to varanda (21.7m²) ovrlooking the patio
En-suite (3.5m²) with walk in rain shower, toilet and hand basin
Under floor heating throughout and pre installation for air conditioning
Large private roof terrace (50.5m²) with space for jacuzzi (extra)
Walled patio (30m²) accessed from living room and kitchen with pool and shower (barbecue extra)
Parking area in front of the house (28m²) (pergola extra)
Plunge pool (12.5m²) with fountain water feature in rear patio
Distant sea views from south facing roof terrace
Other information:
. Floating wood floors throughout
. Video entry phone
. Central vacuum
Utilities: All mains plus solar panels
Energy Rating: Pre rating A+
Total Build Area: 354.5m² including terraces and pool
Year of construction: Completion mid 2019































