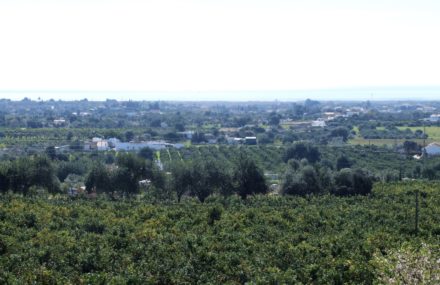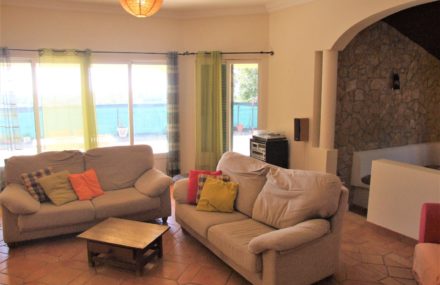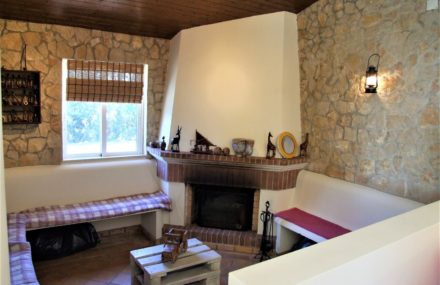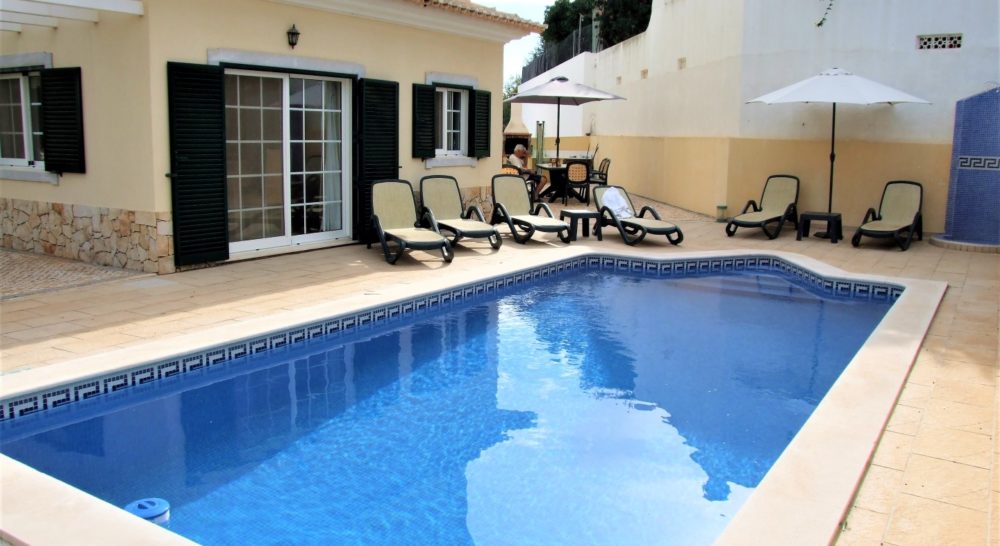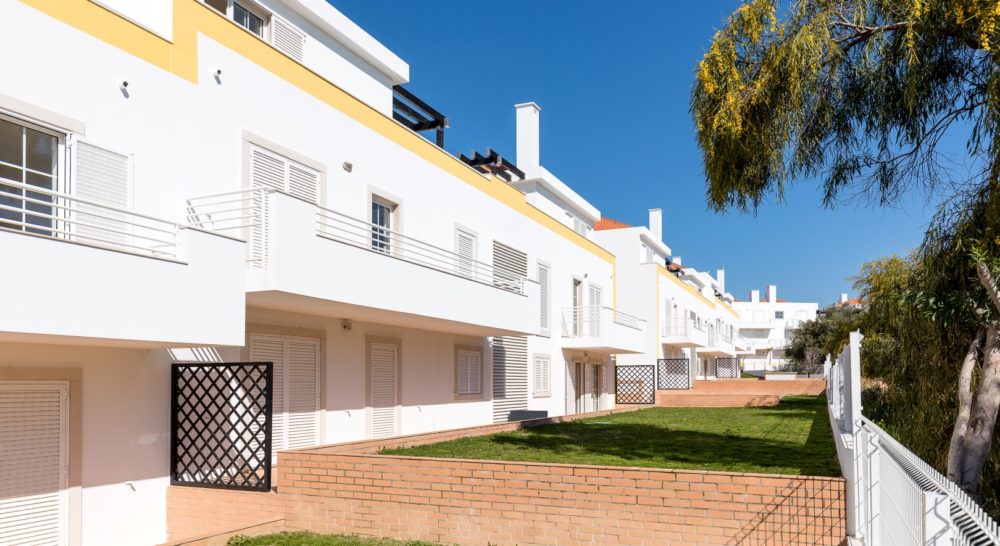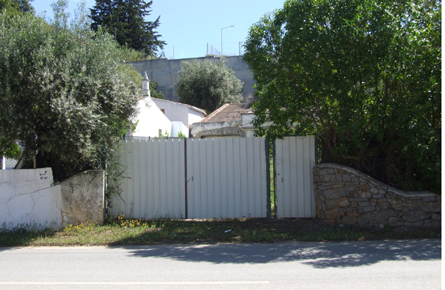
This large south facing villa is located in a quiet neighbourhood just a short drive to both Tavira and Santo Estevão.
- Tavira
- Villa
- 5 Bedrooms
- 4 Bathrooms
- Barbecue
- Cloakroom
- Fitted wardrobes
- Garden
- Kitchen, fully fitted
- Laundry/utility room
- Log burning fire
- Parking, off-street
- Terrace, roof
- Terrace, sun
- Close to restaurants/shops
- Close to the beach
- Country side views
- Ocean views
- Peaceful location
The living accommodation is light and spacious and there are four bedrooms on the ground floor. The fifth bedroom on the first floor has access to a large roof terrace with panoramic sea and country views. The plot is semi landscaped and offers potential for a garden project and possibly a pool. This property would make an excellent family home or could be transformed into a small B&B
business.
The front door opens into a spacious hallway (11.3m²) with living space to the left and bedrooms to the right. Stairs lead up to first floor en-suite bedroom
Ample sized kitchen (18.9m²) fully fitted with wood wall and base units, granite worktops and large window over the sink. Doors to rear terrace and barbecue area and through to the living/dining space
Open plan dining area (9.5m²) with window at one end and a step leading down to the living room
Spacious living area (28m²) with south facing sliding windows opening onto the terrace. An archway gives access to a recess snug (9.5m²) creating a cosy side room set off the main living room with closed log burning fireplace and feature stone walls
Guest cloakroom (4.8m²) offering toilet with sink and cupboard off the entrance hall
Laundry and storage room (6.3m²) with washing machine, electric water heater and sink
Rear terrace with access from the kitchen with built in barbecue and cooking area
Ground floor
Master Bedroom (22.8m²) with fitted wardrobes and en-suite bathroom. Sliding door to south facing terrace
Ensuite (9m²) with bath, shower cubicle, toilet, bidet and hand basin with vanity unit
Bedroom 3 (15m²). Double bedroom with fitted wardrobes and sliding door to south facing terrace
Bedroom 4 (15.9m²). Double bedroom with fitted wardrobes and sliding door to south facing terrace
Family bathroom (9.8m²) with bath and shower over, toilet, bidet and hand basin with vanity unit
Bedroom 5 (13.1m²) Fifth bedroom or potential office/study room with doors to rear terrace
Stairs to first floor
Bedroom 2 (18.8m²). Double bedroom with fitted wardrobes and south facing window. Access from the landing to roof terrace
Ensuite (7.5m²) with shower, toilet, bidet and hand basin set in stone with vanity unit underneath
Large south facing roof terrace (82.5m²) with panoramic views
The garden comprises a fenced plot and semi landscaped garden with native trees and planting
Far reaching south facing views over the countryside to the coastline
Utilities: Mains electricity and water. Agricultural water, septic tank and potential mains sewage. Bottled gas
Energy Rating: C
Build Area: 302m²
Land: 2,000m²
Year of construction: 2002
Other information:
. IMI Property tax €800 pa
. 10 minutes from Tavira
. Short drive to Santo Estevão



