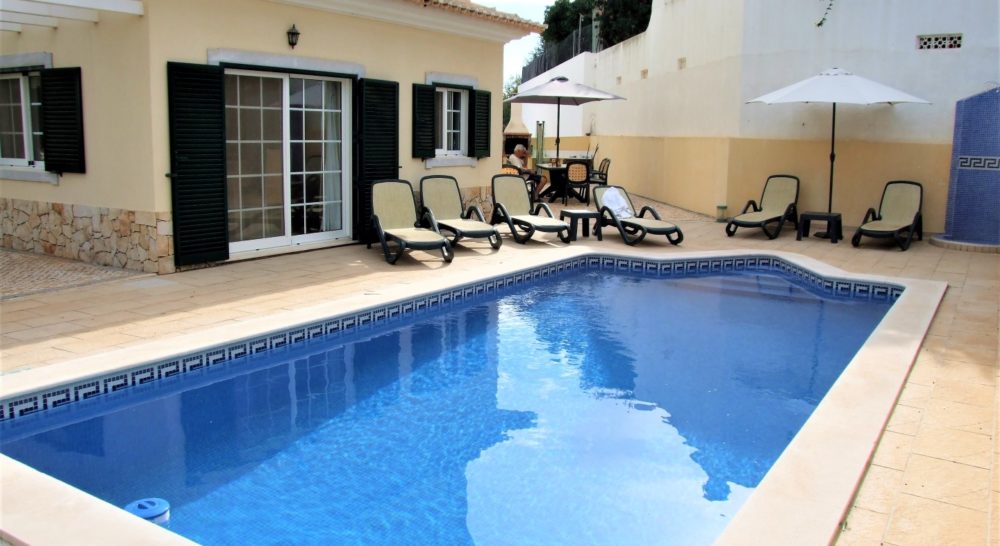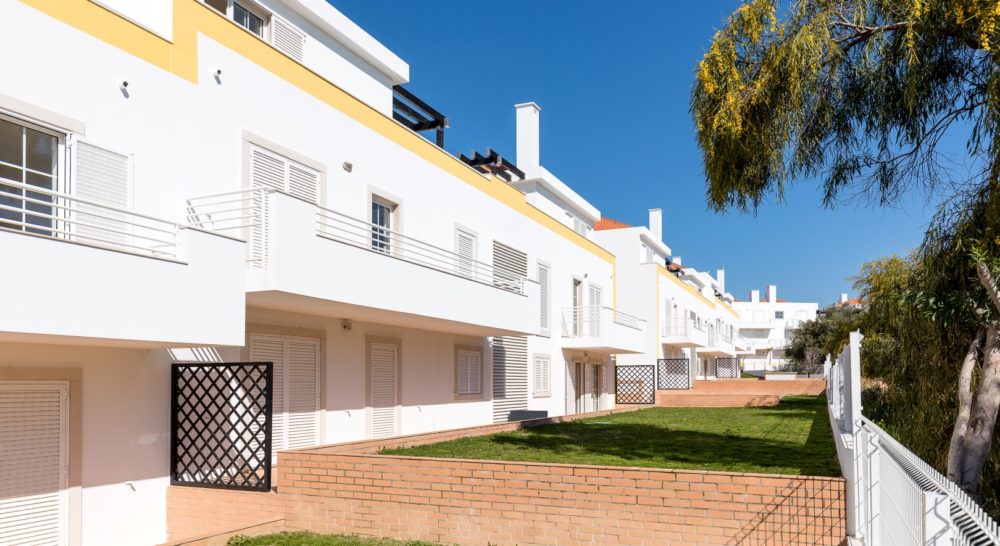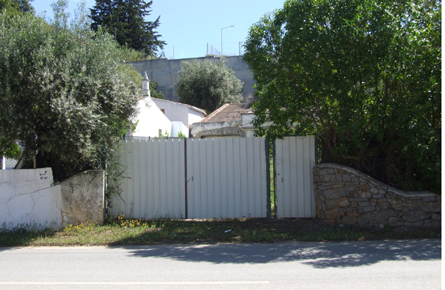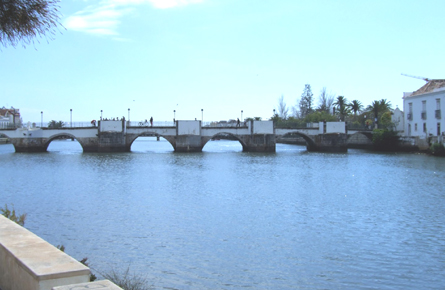
Traditional townhouse with original features located in central Tavira
- Tavira
- Townhouse
- 4+ Bedrooms
- 2+ Bathrooms
- Parking, street
- Close to restaurants/shops
A rare opportunity to buy a townhouse with original Art Deco features from 1930s in the centre of Tavira. The ground floor has two access doors from the street and could make a sizeable commercial space if wished. Unusually for town centre properties, there is an attractive and private tiled courtyard, accessible from both floors. Some modernisation is required but the house is habitable in its current condition.
The property is on two floors and currently has 7 rooms on each floor. A wide range of renovation possibilites would allow fully flexible accommodation options with remodelling
of the interior space, and potential for 4+ bedrooms
Ground floor:
Hall leading to 2 main reception rooms, both also with access from the street, with potential for a commercial or living space
Reception 1 (20.85m²)
Reception 2 (12.70m²)
Work room (6.45m²)
Study (8.55m²)
Bedroom (9.75m²)
Kitchen (12.55m²) Door from kitchen to tiled rear terrace with palm tree, water feature and storage rooms.
Bathroom (4.85m²)
Terrace (29.68m²)
2 exterior store rooms (2.3m² & 2.2m²)
External stairs to upper terrace
Internal staircase with Art Deco stained glass window leads to first floor
Living room (13.90m²)
Bedroom 1 (15.25m²)
Hall (8.65m²)
Living/dining room (19.50m²)
Kitchen (7.05m²)
Library (5.35m²)
Bathroom (4.70m²)
Terrace (15.8m²)
Utilities: All mains
Energy Rating: D
Build Area: 170m²
Total Area:250m²
Year of construction: 1937
Other information:
. 5 minutes walking to town centre
. Easy access
. Free street parking outside
























